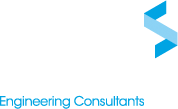Doctors surgery, Langport
Extension to form additional consulting rooms and medical staff meeting room
The extension to the existing octagonal shaped surgery was required to provide additional consultation rooms, a meeting/conference room and office space for Midwives and District Nurses.
The design of the substructure was complicated by the fact that the site is underlain by weak alluvial soils and the existing building has a raft foundation. A piled foundation was adopted to minimise the potential for differential or induced settlement movement. The superstructure was conventional load bearing masonry with a trussed rafter roof.
The Project Architects were LED Architects of Highbridge. The project value was £270,000.
